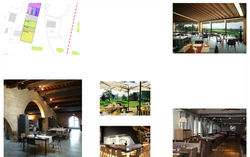// Hameau de Digne //
L'emprise susceptible d'accueillir un nouvel équipement est situé en zone UBc du PLU. D'une superficie de 31 200m2. Le futur projet devra dialoguer avec le golf existant, sans pour autant perturber son fonctionnement.
Par conséquent, certains bâtiments devront être démolis. Nous privilégirons la conservation des bâtiments en
pierre et avec un certain caractère architectural.
Site: Digne-les-Bains [04]
Maître d'ouvrage: Privé
Architecte: Anthony Blanchard architecte mandataire
Collaborateur: Arianna Pellegrineschi Architecte
d'intérieur
Missions: Etudes
Surface: 6 305 m2
Coût: 12 610 000 €HT
Programme
Espace accueil 745m2
Espace hoitellerie 2 110 m2
Espace bien être 810 m2
Espace location villas 2 120m2
Divers 500m2
 |  |  |
|---|---|---|
 |  |  |
 |